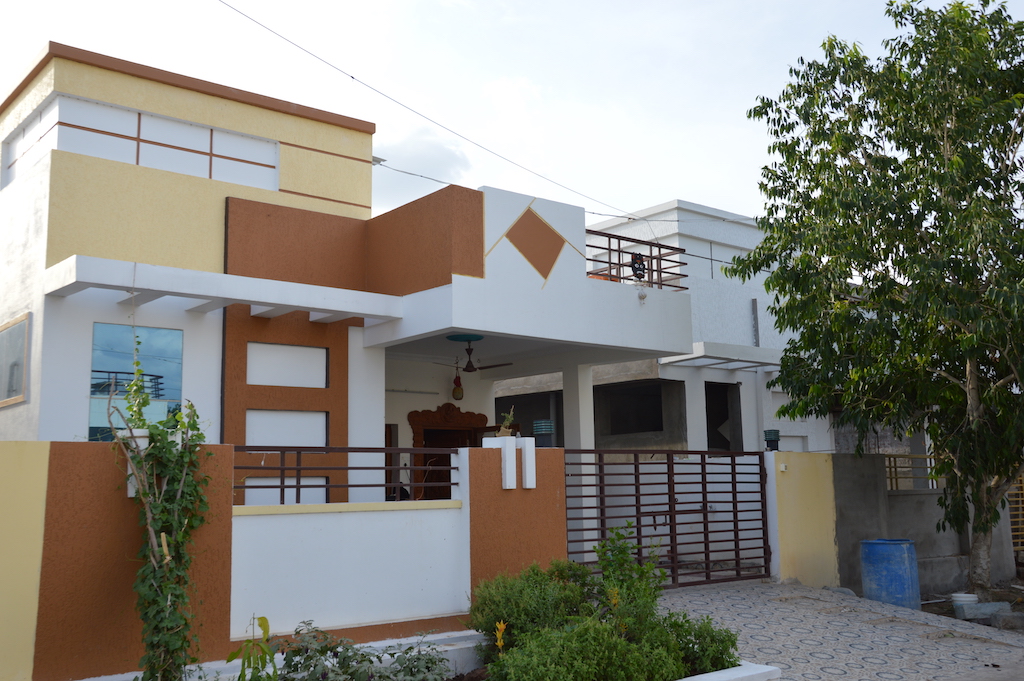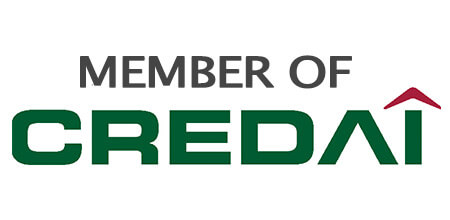
Kallam’s Bhagya Nagar – Individual Houses
Project Type : Individual House
Project Status : Sold Out
Unit area :
1200, sq.ft.
Beds :
2,
Baths :
2,
Specifications
- Structure: RCC Framed Structure with Brick Masonry in cement mortar
- Walls: Independent Walls.External 9″, Internal 41/2″ with Quality Bricks.
- Finishing: Sponge Finishing Internal & External.
- Flooring: Bedrooms, Hall, Dining & Kitchen with vitrified Tiles Bathrooms with Ceramic Tiles.
- Kitchen: Granite platform with steel sink, Ceramic tiles dadoing upto 2 ft. Height
- Toilets: Ceramic flooring and glazed tiles dadoing upto 6′ Height. standard C.P.fitting with Indian/Western W.C.
- Wadrobes:Cement Flanks are provided 20% of the House plint area.
- Doors: Main door frame & shutter with good quality teak wood with spray polish and other doors are with teakwood frame with flush doors with enamel paint finish.
- Windows: CPVC windows with M.S.Grills
- Painting: White wash for internal walls and emulsion for outside.
- Telephone: Phone points on hall and master bedroom
- Cable TV: Provision for cable TV connection in living and master bedroom
- Electrical: Concealed Copper wiring with adequate number of points.
- Water: Individual over head water tank with bore well for each house.
- Compound Wall:Compound wall with entrance gate for each house.
- Owner Cost: APSEB Meter, Municipal water Connectionm Registration, serivce tax, VAT tax, Labour Cess and any other Govt.Taxes.
Resources
Location
Address : NH-16, Naidupeta, Quary Road. Guntur to Chilakaluripet highway, guntur.
Landmark : Naidupeta to quary Road
District : Guntur
City/Village : Naidupet
State : Andhra Pradesh
Pincode : 524123





