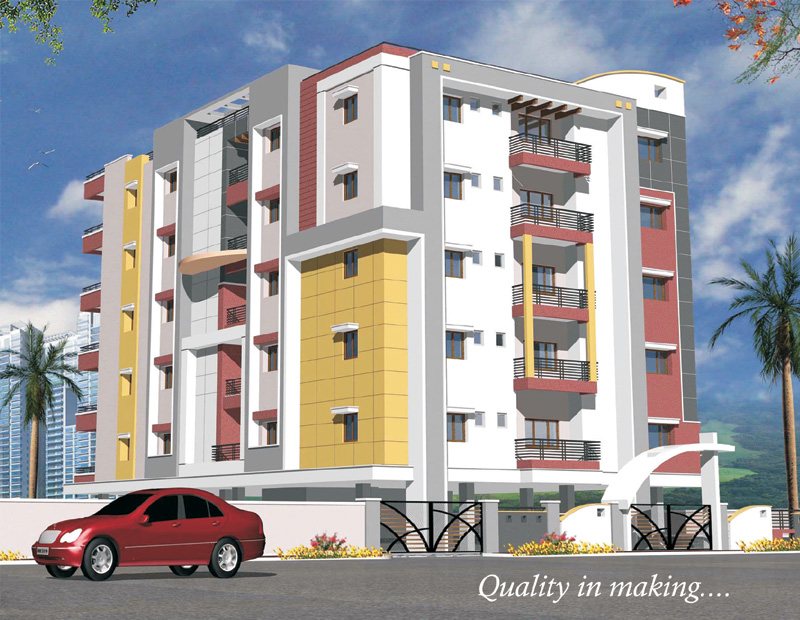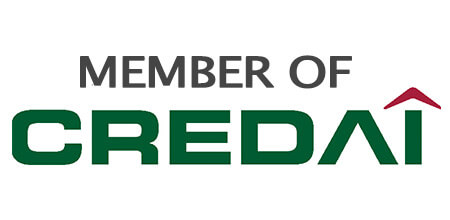
Kallam’s Sruthi
Sruthi is the fifth venture from Kallam Housing and Real Estate which is a dream fusion of architectural magnificence and grace. It is a mansion built with strict adherence to quality bringing pleasance and comfort. Located in Shamalanagar, one of the prime areas of the city, the venture enjoys all the comforts of urban ambience. Double bedroom flats(1075 sqft) and 3 bedroom flats(1500 sqft) are available for sale.
Project Type : Apartment
Project Status : Sold Out
Specifications
Structure : Sound, long lasting RCC framed structure.
Plastering : One coat with cement mortar.
Main door : Ballarsha Teak wood frame and peak paneled shutters with wood polish.
Internal doors : Good quality teak wood frames with company make flush shutters.
Windows : Good quality teak wood frames with teak wood shutters.
Flooring : Premium Vitrified tiles.
Toilets : Good quality white sanitary ware with CP premium fittings. All toilets with glazed concept tiles dado up to 6 feet height and provision for exhaust fan and geyser.
Painting :
Interior : Latafinish wall putty with Jotum paints.
Exterior : Weather coat painting as per Architect’s choice.
Electrical : Finolex wiring with adequate ISI switch gear as per Engineer’s design.
Kitchen : Granite platform with granite sink with 2 feet tiles dado.
POP : Plaster of Paris border design in roofs of bed rooms and hall.
Cup-boards : Cement planks up to 20% of plinth area shall be provided.
Power back up : Unique power back up for entire common and flat areas except additional gadgets like A.C, Geyser and Refrigerator.
Extra cost : Registration charges + VAT tax, service tax and labour cess charges.
Resources
Location
Address : Syamala Nagar, 8th lane, Guntur
District : Guntur
City/Village : Guntur
State : Andhra Pradesh
Pincode : 522006





