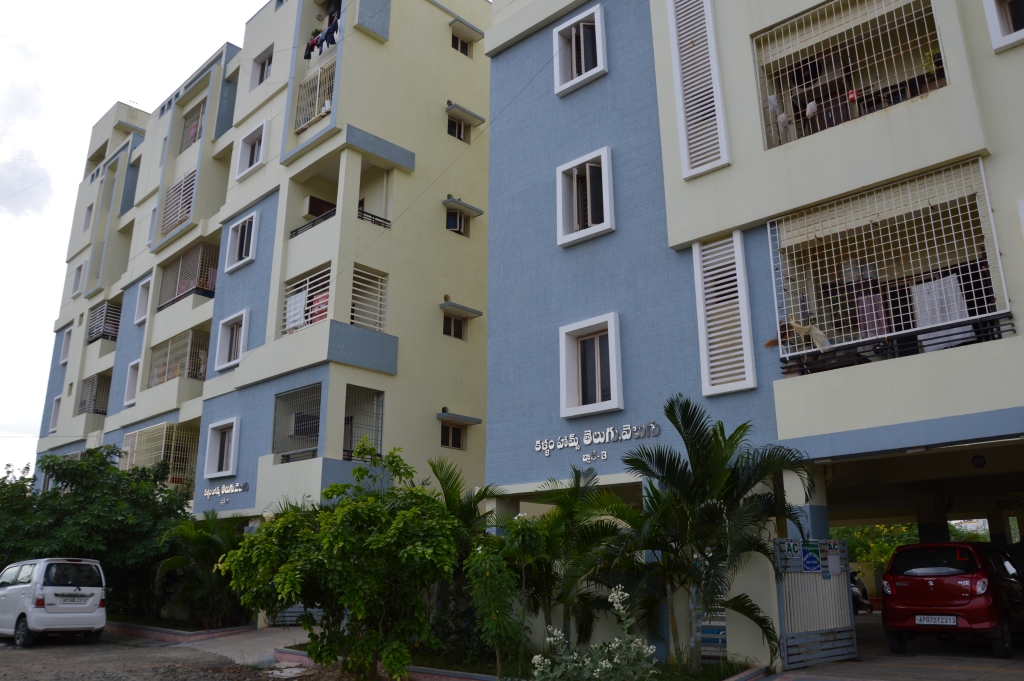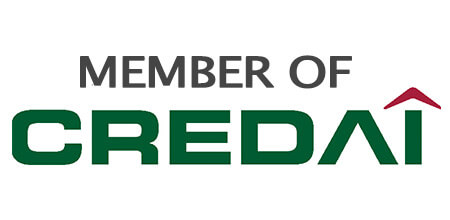
Kallam’s Telugu Velugu
Telugu Velugu is the latest venture from Kallam Housing and Real Estate which blends architectural magnificence and aesthetic grace. A poster picture back grounded by verdant green landscaping carpeted around the heights, where every detail is planned for pleasance and comfort. An eye feasting view of horizons is revealed through every window, while every balcony is a melody in structure. Double bedroom flats (1150 sqft) and Double bedroom flats (1300 sqft) are available for sale
Project Type : Apartment
Project Status : Sold Out
Specifications
Structure :
R.C.C. Framed Structure
Super Structure :
All external walls 9″ and internal walls 4 1/2″ thick in brick masonry.
Plastering :
Sponge Finished
Main Door :
Teak wood frame and teak paneled shutters with wood polish
Internal Doors :
Commercial Moulded flush doors for inside with Standard fittings
Windows :
Good quality teak wood frames and teak wood shutters with MS Grills
Flooring :
Good quality Vitrified tiles of 2′ X 2′ in size. Non-skid designer ceramic tiles for balcony & utility area. 1′ X 1′ for all toilets
Toilets :
Ceramic glazed tiles dado up to 6 feet equivalent with/without as applicable in all the toilets. With good quality sanitary fittings, One India type and One European commode type there would be only one basin of 18″ X 12″ in each bath room.
Painting :
Interior : Birla White 2 coats.
Exterior : Weather coat painting as per Architects choice.
Electrical :
Finolex or equivalent wring with adequate ISI switch gear as per Engineer’s design.
Kitchen :
Granite platform with granite sink with 2 Feet tiled dado.
Cup-boards :
Cement planks upto 20% of plinth area shall be provided.
Power back-up :
Unique power back-up for entire common and flat areas except addl. Gadgets like A.C, Geyser and Refrigerator.
Water :
R.O. System will be provided for all flats.
Lift :
6 Passenger standard make Lift provided for each Block.
Extra Cost :
Car Parking, Registration Charges, Municipal Water Connection, Electrical Deposits + VAT Tax, Service Tax and Labour Cess.
Resources
Location
Address : Vivekananda nagar,behind District judge bungalow,nagaram palem,Guntur.
District : Guntur
City/Village : Guntur
State : Andhra Pradesh
Pincode : 522004








